Here are the catalogs from Lemon Tree, welcome to download them after leave your basic info.Hope our professional will helpful for yours.
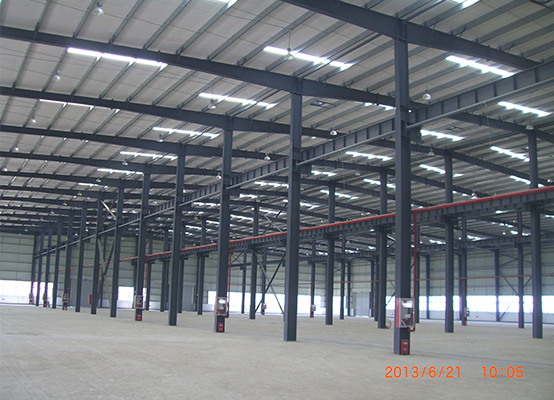

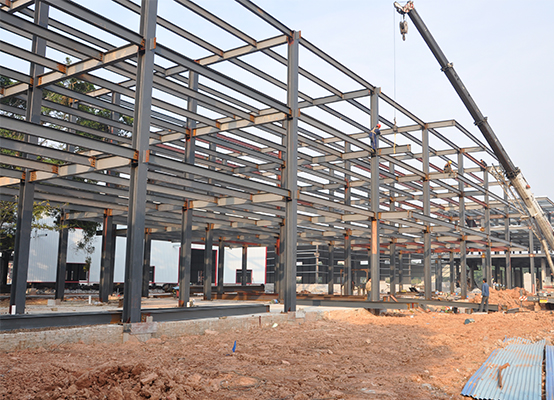
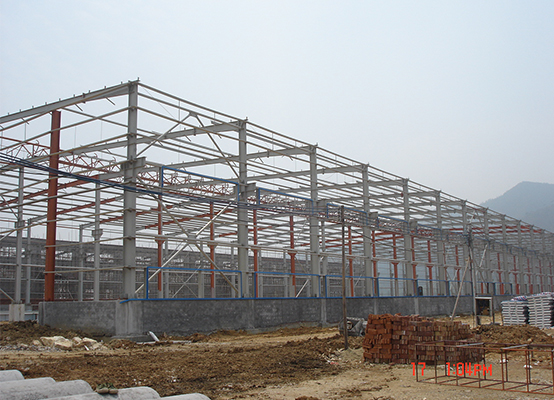
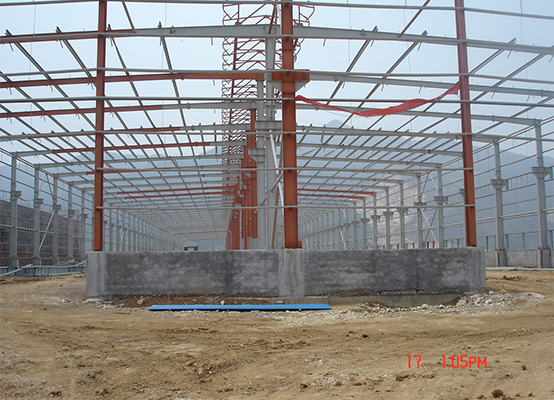
Steel structure building mainly refers to the bearing components are made of steel materials, including the steel pillar, steel beam, steel framing foundation, steel roof truss and steel roof covering.
Steel structure is one kind of structure buildings and popular in the modern building engineering. Steel structures are applied to many enterprises of building industrial and the many of them are subject to optimize the structure, save resource, recycled using so that they adopted steel structure building for their newly architectures.
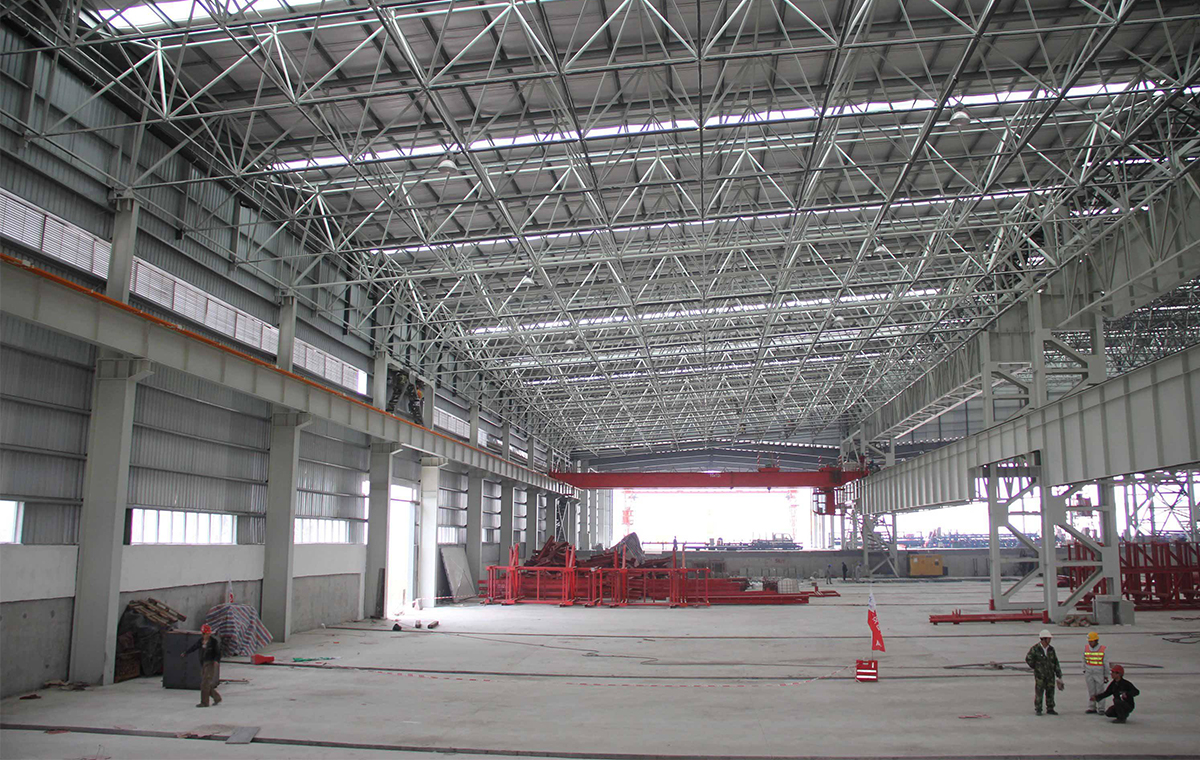
1.Steel structure industrial workshop, warehouse, office building, canteen and dormitory;
2.Public steel structure facilities: stadium, entertainment place, shopping mall, parking lots;
3.Public transport facilities: large cross-sea steel structure bridge on the highway and highway toll station.
4.Steel structure commercial office block, exhibition center, observation tower.
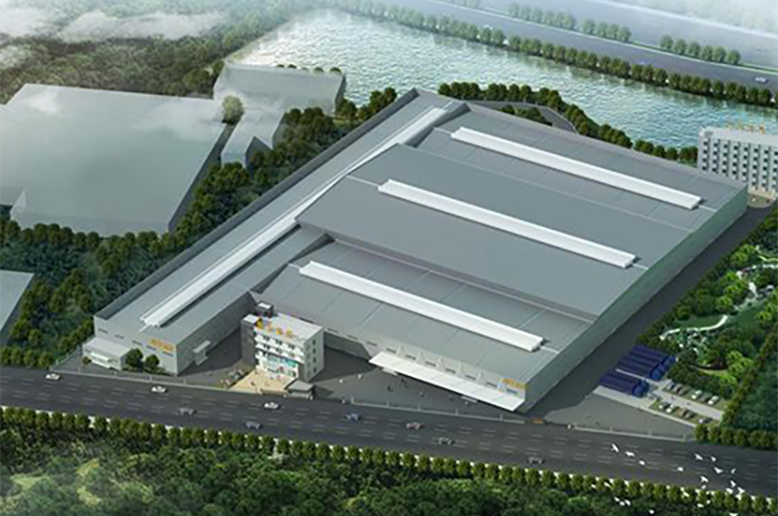
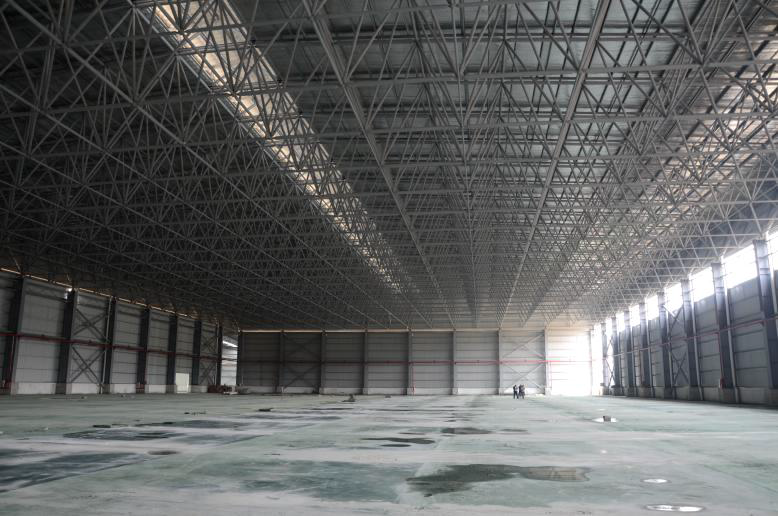
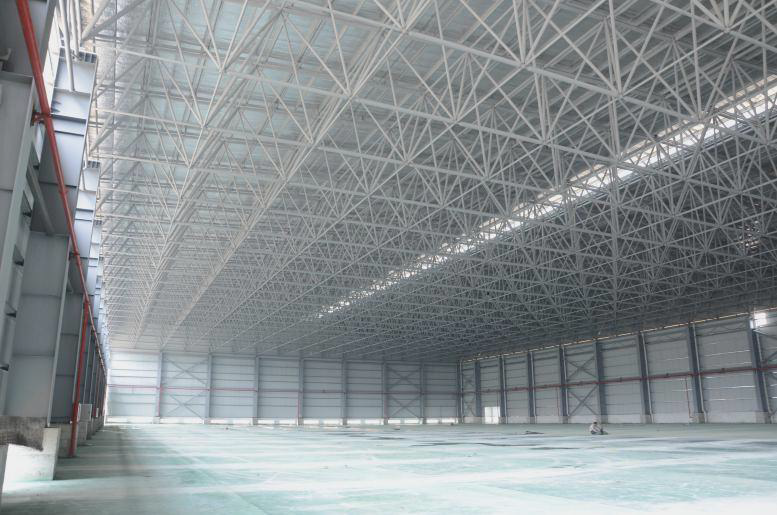
Please make sure your contact information is correct. Your message will be sent directly to the recipient(s) and will not be publicly displayed. We will never distribute or sell your personal information to third parties without your express permission.