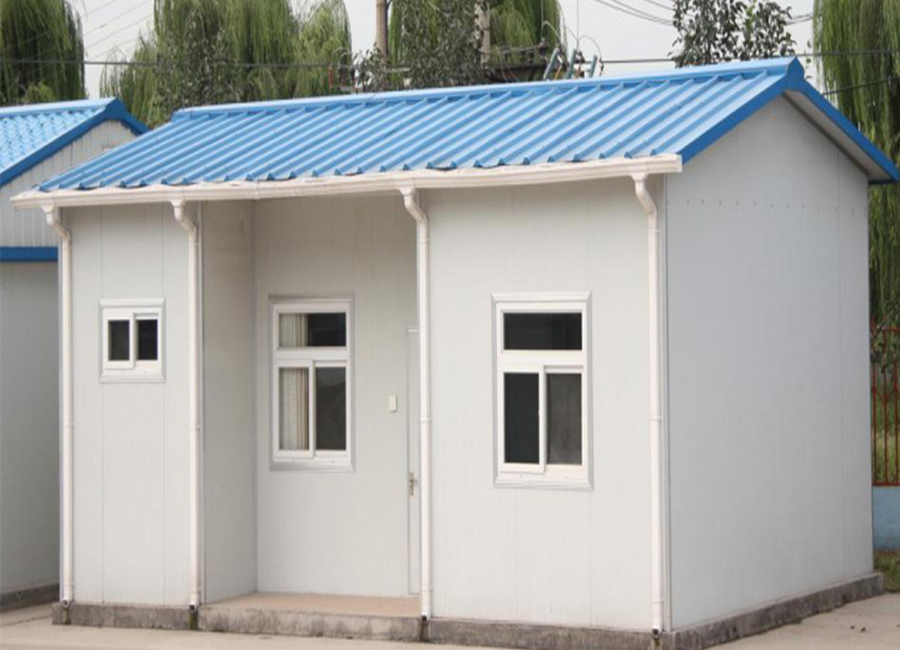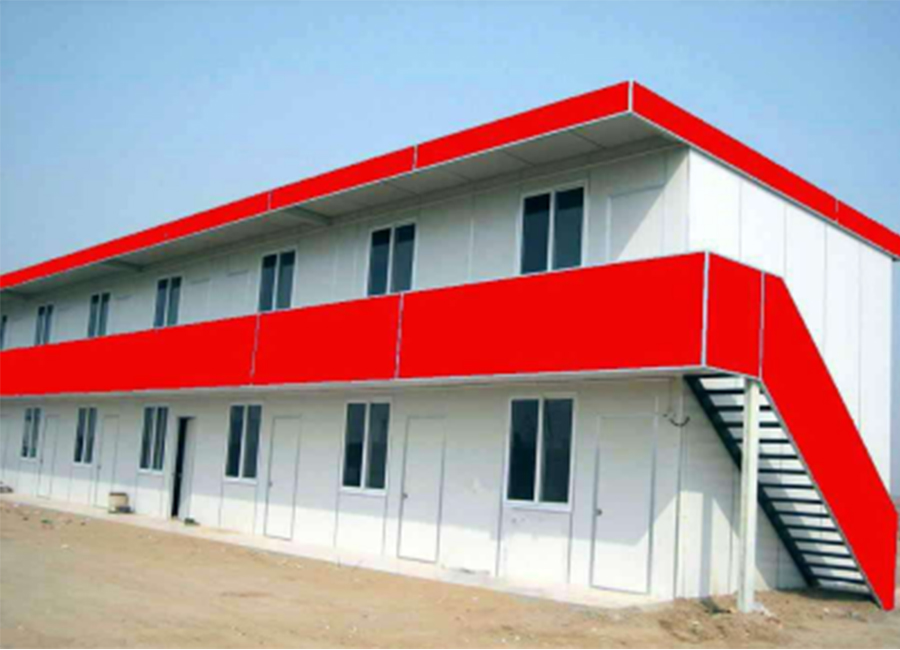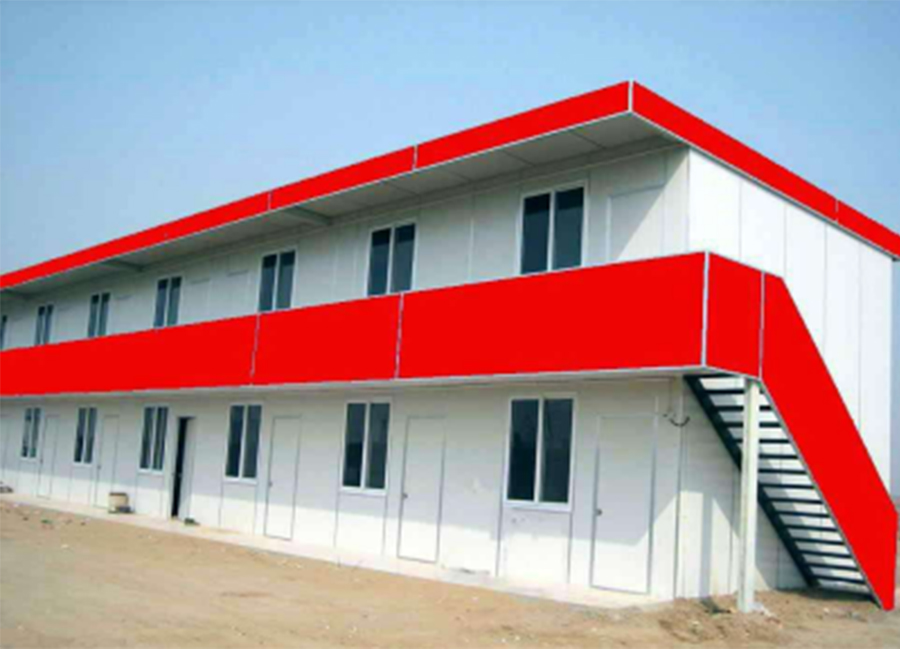
1.At first, doing a hardness text.
When facing special geography or the hardness of foundation is under standard, we should do some special treatment to make sure prefab house can be finished smoothly and with good quality. Technicians should make measurements in advanced.
2.Horizontal.
After the measurement of foundation, next step is concreting. The point of concreting is must measure the leveling. The horizontal tolerance should be less than 10mm after concrete casting. It is worth noting that you must require the construction staff to ensure the horizontal tolerance cannot over than standard when communicating with them and after foundation, so that it will not affect the follow-up work.
3.Concrete grade.
Certainly the concrete grade is C20 for the foundation without steel reinforcement. (C20 just for Chinese concreting standard. Please refer to the foundation concreting grade of your local standard) Of course, when under the special terrain or other irresistible conditions, it should be inspected and designed the final solution by technicians.
4.Concreting time.
The same as normal concreting, prefab house also can’t reduce the process. We should place the foundation for a period of time after concreting or before installing prefab house to make sure the hardness of foundation has achieved standard.

5.Last concreting.
At the same time of making foundation, the interior floor must be concreted. The horizontal of interior floor would be the same as foundation, which will control the construction period, the quality and the appearance after install. After finished prefab house, you can assemble floor board for indoor, which is not only convenient and neat, but also won’t affect the appearance and quality of house.
The last but not least, the leveling of interior floor should be higher 50mm than the foundation to make sure the raining water will not run into rooms and ensure the ground beam is firm.
